Psst.. Want an updated version of this post? Check out our 2019 version Industrial Melbourne Wedding Venues.
It’s been a few years since I created a list of Industrial Style Melbourne Wedding Venues and there have been so many amazing spaces come and go over the past few years, I knew it was time for an update. This time though, it’s more of a list of warehouse wedding venues in Melbourne.
I love spaces like this – they have such an amazing blank canvas feeling about them. Fill them with colourful blooms, plentiful decor, or not much at all (actually imagine them filled with masses of candlelight? How beautiful would that look?). Most of all, I love that these spaces can be whatever you want them to be.
Did I leave off a favourite? Let me know in the comments below!
Located in the heart of Melbourne’s CBD, L1 Studios comprises two photography studios with beautiful wooden floors and white walls. Complete with a private rooftop area, L1 Studios has that perfect inner city blank canvas vibe that can be transformed to any style.
Two Ton Max is fast getting a name for being a fantastic option for an industrial, warehouse style wedding and it isn’t hard to see why. Those tall walls, industrial style beams, polished cement floors and a brilliant configuration for a wedding! It’s North Melbourne position is a handy one and if you get creative, the venue can serve as both a ceremony and reception space for 200 seated guest or up to 350 for cocktails.
If white walls, 20 foot high ceilings, cement floors and exposed beams don’t tick the warehouse wedding venue boxes, I don’t know what will! Laurens Hall, originally an old printing works, now houses a furniture warehouse and makes for a beautiful industrial style wedding space. The main space has a good capacity, but added spaces like a dance floor and bridal suite can be accommodated.
Now let’s talk real warehouses, because Showtime Event Centre meets that criteria! Located on South Wharf this large-scale warehouse is an old converted cargo shed. It holds anywhere form 250 to 500 guests and has a high pitched roof with black exposed steel beams, wooden and tile floors and plenty of flexibility to light, decorate and design the wedding you want.
I have always loved the feeling of Fortyfive Downstairs. A working arts space, which holds everything from theatre performances to exhibitions year round, it also happens to be a space for the most beautiful weddings. The New York loft style windows are one of my favourite features, combined with well loved wooden floors and high exposed beams. The biggest room – the theatre can hold up to 150 guests while the upstairs gallery can look gorgeous for wedding ceremonies.
Photo by Blumenthal Photography via Claudine and Arjuna’s Autumn Substation Wedding
An oldie, but a goodie! The Substation is the ultimate in industrial, warehouse style wedding venues. From it’s enormous arch windows, polished wooden floors and exposed brick – the 14 different spaces (the most popular being the main performance hall) allow for guests to move seamlessly from ceremony to reception, cocktails to dancing, lunch to after party! The performance hall can hold 80- 200 guests for a sit down dinner or up to 300 for a cocktail function.
If you want a warehouse, industrial style wedding with a modern feel, then 524 Flinders is the space for you. That pure white ceiling, exposed beams and walls set the scene, together with 330 square metres of polished concrete floors. Perfect for cocktail style functions, the inner city site gives it an ultra cool vibe.
This venue on our list isn’t quite open yet (but a sneaky peek at our friend’s Ed Dixon Food Designs website shows they’re taking bookings) but I couldn’t leave it off the list. Higher Ground which will be launching as a café in October 2015, ticks all the warehouse style boxes, but with a touch of intimacy. Pitched ceilings, cement floors and supporting beams and brick walls bring to life this multi-level space in the heart of the city on the corner of Little Collins St and Spencer St.
Studio 109
One of Melbourne’s newer warehouse spaces, Studio 109 is 600sqm with a mezzanine level. Polished concrete floors, exposed beams and brick give the industrial, warehouse feel of the building life while an on-deck team who can help with everything from setup to lighting, can bring your warehouse wedding to life. The venue can accommodate 200 guests for dinner or 400 for a cocktail style function.
Studio Raw Materials
Footscray based Studio Raw Materials is all about the warehouse feel with cement floors, exposed ceilings and brick walls. This space not only holds cooking schools and photography sessions, but also weddings! With a capacity of 120 guests, the onsite caterers are well renowned for amazing food too, so you can tick that box!
Look this space is so cool you might have trouble finding it, down its hidden alleyway. Krimper is a warehouse come restaurant and café which features high ceilings, concrete floors, exposed beams and the most beautiful heavy wooden doors. It’s like a little hidden secret complete with capacity for 200 guests cocktail style or 100 for a sit down celebration.
Photo by LJM Photography
Wanting an inner city space with a warehouse vibe? Meet Thousand Pound Bend. Right in the heart of Melbourne’s CBD, the gallery space has beaten cement walls, a cement floor and exposed beams. The capacity of this space is fabulous too- able to hold 450 guests for a cocktail function or 250 for a sit down celebration.
For those wanting a ceremony space, The Church Of Bang Bang Boogaloo is right next door in all its industrial glory!
Scienceworks Pumping Station Boiler House
Photo by Motta Weddings via Amy & Heath’s Modern Science Museum Wedding
For a venue that will take your breath away, you need to visit Scienceworks Pumping Station Boiler House. Not only is it a working science museum (pre dinner drinks among the exhibits anyone?) but the pumping station itself is an amazing space for an industrial style occasion. Think exposed brick walls, cement floors and the focal feature of two fully restored boilers. The space, which is right near the Scienceworks courtyard (perfect for a wedding ceremony) can hold 220 banquet style or 450 cocktail. Also on site is The Engine Room, which houses four original steam pumps. This space can hold 100 guests for sit down or 200 guests for cocktail occasions.
If you love the warehouse style venue, but want something with a twist, how about combining it with an art gallery? That’s exactly what Smart Artz Gallery is all about! An art gallery in a warehouse style space, it’s just the ticket for a warehouse style wedding with a little something extra. The space can hold 180 guests and has their own in house catering (plus fun added extras like a grand piano!)
What if your favourite cafe had just the feel you wanted for your wedding? Meet Hobba, not only can you get a fine cup of coffee there, but you can also hold your wedding there! Brick walls, sleek floors and exposed ceilings lend to the warehouse feel while the cafe’s renowned delicious food will keep your guests talking. The venue specialises in cocktail events (with a capacity of 120) an has a flexibility throughout the space to create a space for the event you want.
Photo by Jeremy Beasley from Em and Max’s Modern City Wedding
If you want to combine a rooftop with a warehouse style space, then the very modern and recently refurbished Alto Event Space is definitely leaning towards the modern edge of industrial. The space has a capacity of 400 and is located right on top of GPO. With the rooftop style deck (perfect for ceremonies or pre dinner drinks), it adds a city slicker feel to the otherwise industrial space- complete with floor to ceiling windows, polished concrete floors and steel beams.
Photo by Todd Hunter McGaw from Anna and Brendan’s Fun Art Gallery Wedding
Mountain Goat Brewery does what it says on the tin – they brew delicious beer! What they also do is hold amazing weddings in their warehouse (right next to the beer boxes!). The space is as warehouse as it can get. Cement floors, sky high ceilings and exposed steel all make this space perfectly suited to warehouse style weddings. You can enjoy their in-house beer and pizza for your function or use one of their suggested caterers.
Ellis Street Studio is a chic modern, warehouse style venue. White walls, gleaming white floors and an exposed beam pitched black roof make this venue, just off Chapel Street one to be remembered. This blank canvas style space can hold 150 guests for a cocktail style function or 100 guests for a sit down celebration.
Photo by Jerome Cole via Kim and Kristian’s Melbourne Industrial Wedding
Trunk has an interesting warehouse feel. It’s been many things in it’s history but today serves as a restaurant and cafe. The venue has retained many of it’s historic elements and creates the space around them – exposed pipes and ceilings are painted in green, the polished cement floor serves as a feature of the heritage building. Located right in the CBD, the space can hold 115 guests seated or 200 for a cocktail function.
Melbourne’s Living Museum Of The West
Melbourne’s Living Museum Of The West is a historic blue stone building with a warehouse style feel. Polished concrete floors, white walls and exposed ceilings lend themselves to a blank canvas style wedding with enough tables and seating for 100 guests included in the hire price.
Photography studio Rokeby Studios is located in Collingwood and is the most beautiful, modern, warehouse style space for a wedding. Beautiful wooden beams, brick walls, cement floors and of course, being a photography studio- amazing light! The blank canvas spaces can set you up to create whatever you like – however you like – all while retaining that gorgeous warehouse feel.


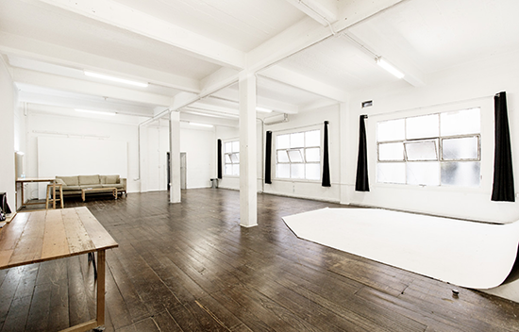
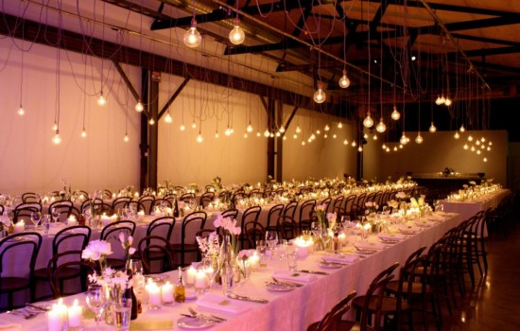
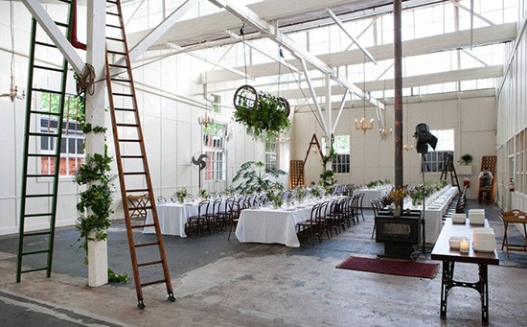
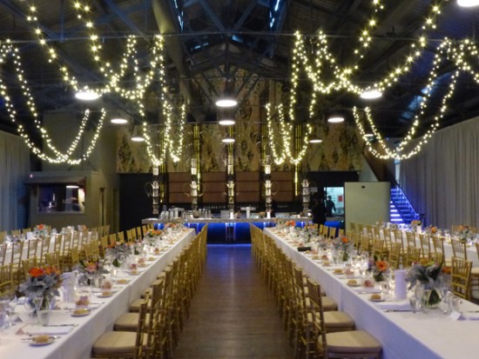
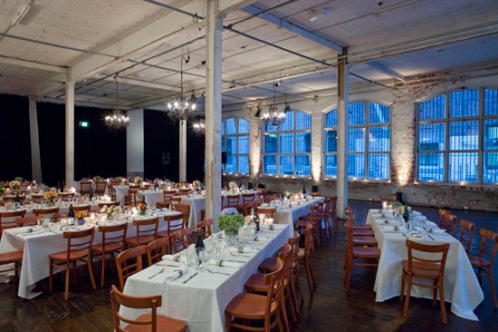
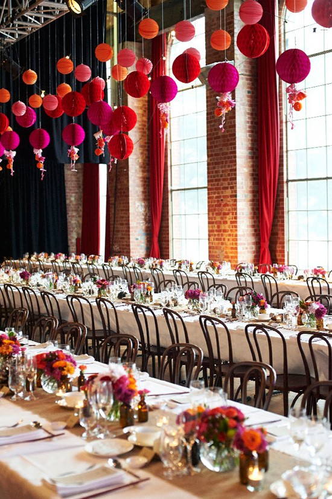
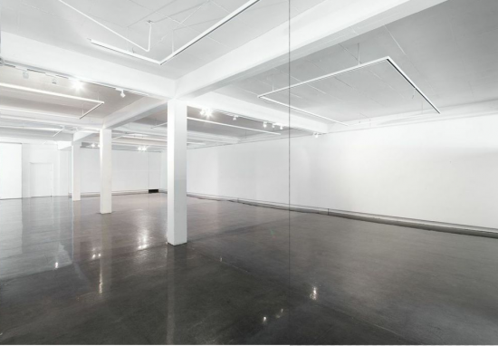
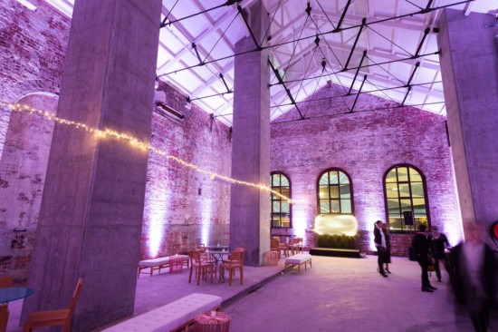
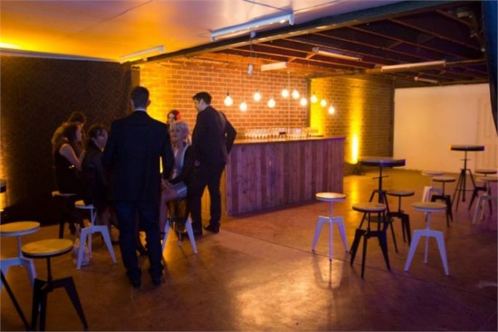
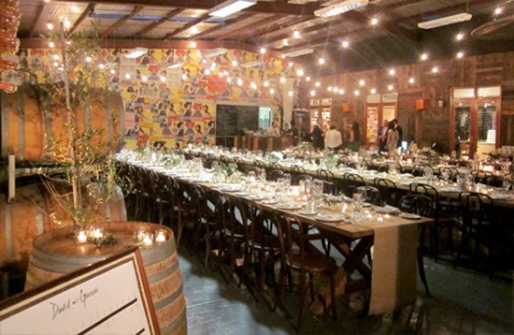
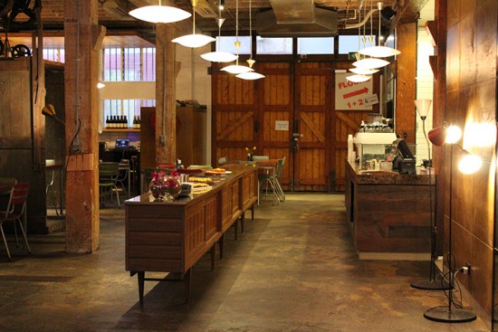
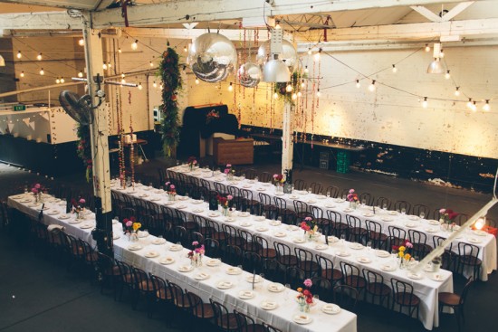
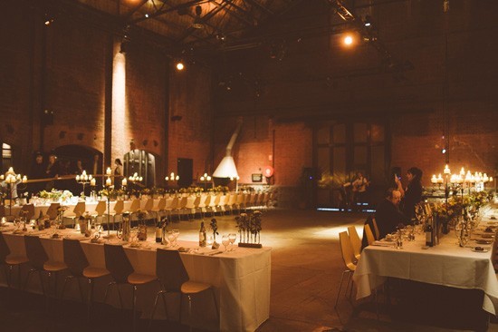
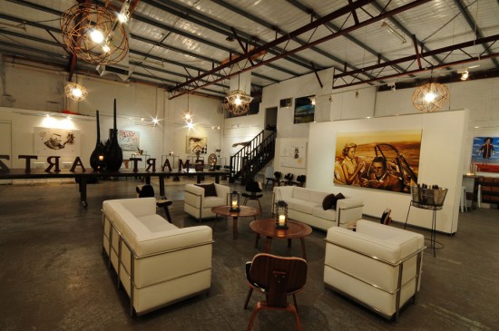
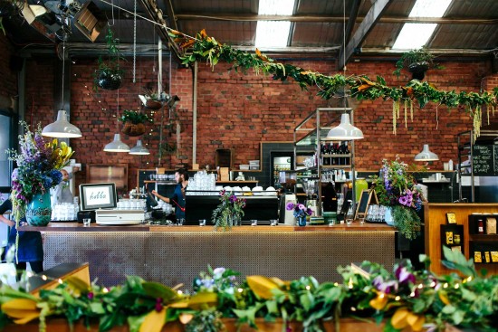
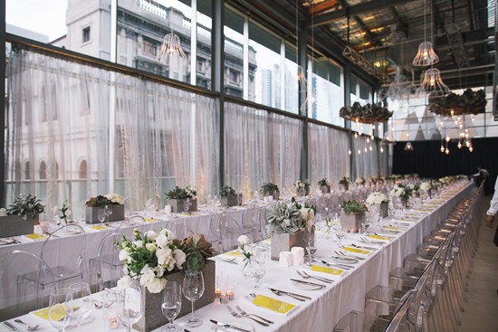
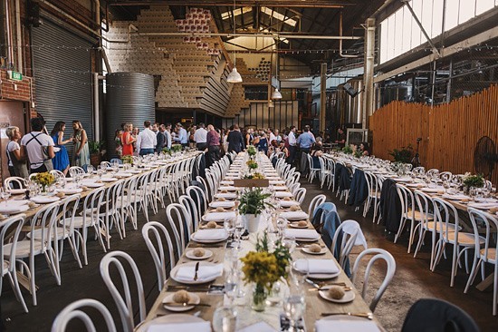
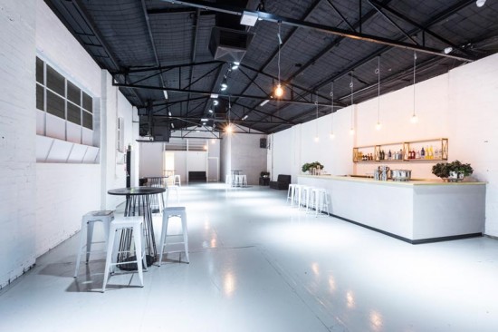
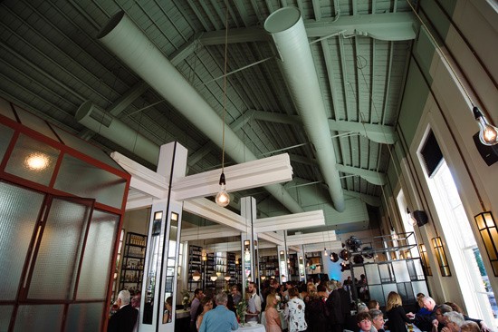
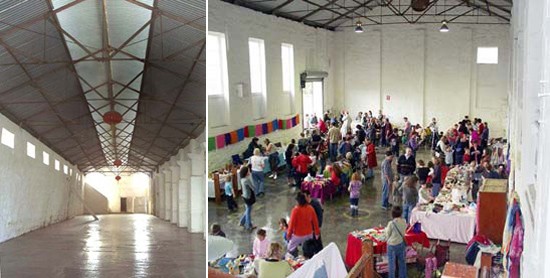
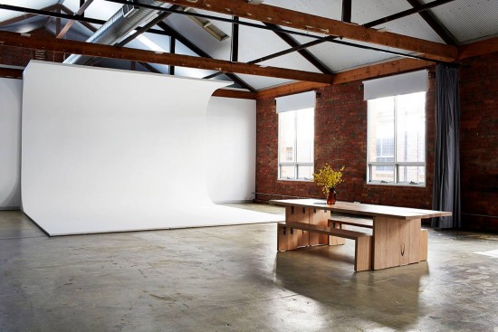



Join the conversation